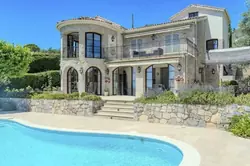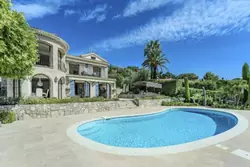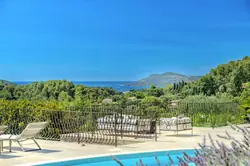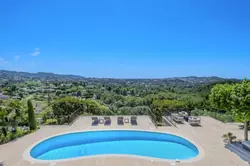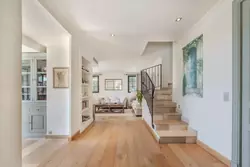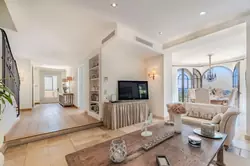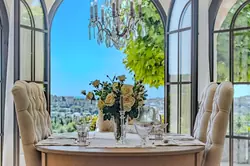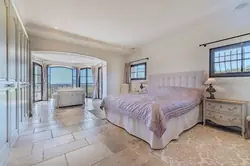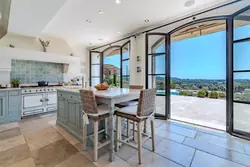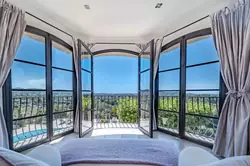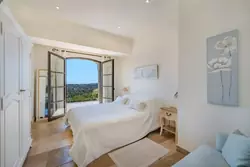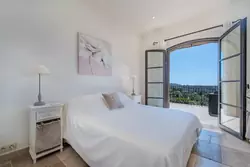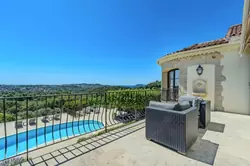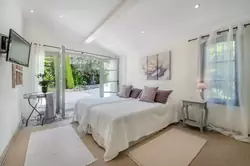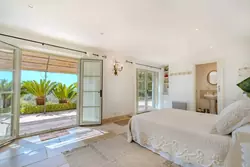House in Mougins for sale (06250)
- ref. 666V6833M
House in Mougins
06, 5 bedroom house
for sale,
270 m²
3 100 000 €
Located in a highly sought-after residential area. this beautiful five bedroom stone villa blends timeless Provençal charm with modern-day luxury. Set on a landscaped plot of approximately 1.845 m². the property enjoys uninterrupted panoramic views over the countryside as well as spectacular sea views stretching to Théoule and the Estérel.
Spanning approximately 270 m² across two levels. the villa is constructed using high-quality materials and designed to offer a harmonious balance of space comfort and elegance. It features top-tier finishes throughout including Villeroy & Boch. Horus. Gaggenau. La Cornue and an integrated Sonos sound system.
The entrance hall opens to a bright open-plan living area with a spacious lounge and dining room and a custom kitchen along with a guest WC on the main floor. Wrought-iron bay windows frame breathtaking views and open directly onto expansive south-facing terraces ideal for entertaining and indoor-outdoor living. The kitchen is fitted with a La Cornue oven. Gaggenau appliances. a central island and bespoke cabinetry with direct access to the outdoor dining terrace. A dedicated laundry room adds convenience.
Upstairs. the villa offers four bedrooms and three bathrooms. The main suite is a serene retreat with its own sitting area. panoramic south-facing sea views and a luxurious en-suite bathroom. A mezzanine level serves as a bright. private home office or reading nook. complete with electric Velux window and custom storage.
On the lower level. a completely independent en-suite guest bedroom with private gate entrance and parking offers excellent privacy for extended family or staff. A gym/garden room beneath the pool terrace provides additional space for fitness or storage.
The property is fully equipped with high-speed fibre internet. electric underfloor heating. reversible air conditioning and a remote-access alarm system.
Additional information
- 5 bedroom
- 2 terraces
- 4 bathrooms
- 5 parkings
Features
- pool
- calm
- air conditioning
- alarm

