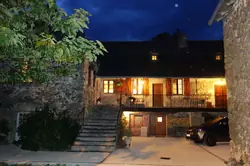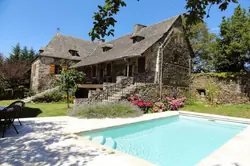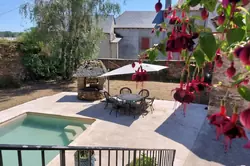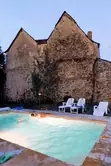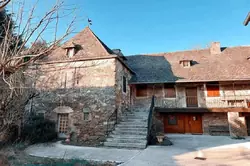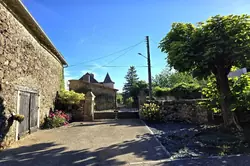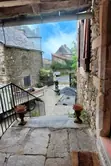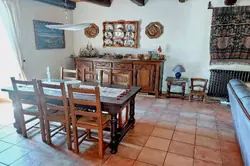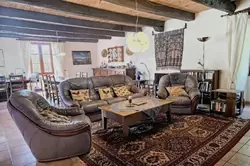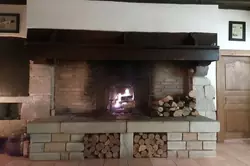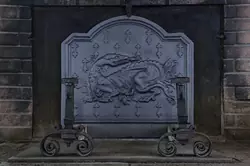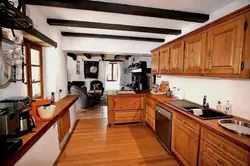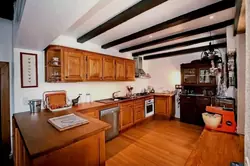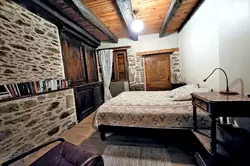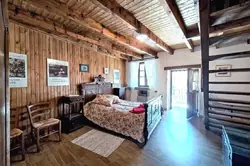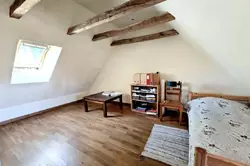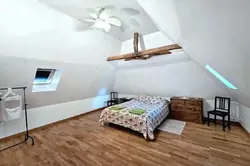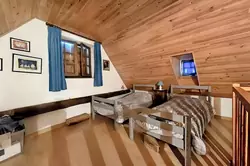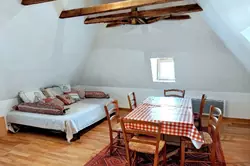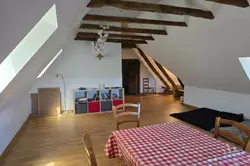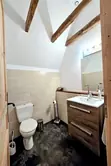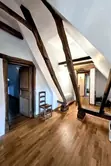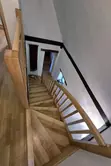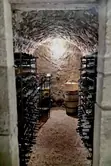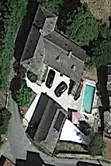House in Le Bas Ségala for sale (12200)
- ref. 666V6982M
House in Le Bas Ségala
12, 6 bedroom house
for sale,
211 m²
499 000 €
Historic Property Gem with Pool and Development Potential – Cadour, Aveyron
Former notary's residence with rich architectural character and soul, thoughtfully modernised in recent years. Exposed natural stone walls and well-preserved historic details add warmth and authenticity.
Perfect for those seeking a distinctive home with charm and character, combining authentic French rural style with modern comfort – in a region known for its beautiful landscapes, outdoor activities, cultural treasures and a pleasant climate.
The property features impressive stone walls, a traditional lauze roof, granite staircases, exposed beams, an original stone well (closed), a notary's wooden cabinet, and a spectacular fireplace. These historic features are complemented by modern upgrades carried out with great attention to craftsmanship, local materials and in harmony with the style of the region. All works have been approved and are well documented.
The barn and large cellar provide further possibilities for development and personal adaptation.
- Approx. 800 m² enclosed plot with private courtyard and a lovely garden with mature trees.
- Main house with approx. 211 m² living space across three floors, connected by a handcrafted ash staircase.
- Spacious living and dining room with monumental working fireplace, fully equipped kitchen (renewed in 2014 with custom-made solid oak fronts), 3 bedrooms, bathroom and WC on the main floor.
- Converted loft (2014/2015) with lounge, 3 bedrooms and bathroom with sink and WC.
- Large cellar (120 m²) including new bathroom (2014), vaulted stone wine cellar, pantry, and several storage rooms.
- Swimming pool (2010) 7 × 3.5 m with heating option.
- Barn on two levels (approx. 50 m²) with great potential for conversion – ideal for guest units, atelier, or garage.
- Easy access by car with parking space for 3–4 vehicles.
Recent improvements include:
New bathroom and upgraded kitchen (2014)
Converted loft with 3 additional bedrooms – total 6 bedrooms (15 beds)
Completely renewed electrical system
New and approved sanitary system meeting EU standards
New concrete floor in part of the cellar
Pool with updated technical systems: new sand filter, electrolysis system and pump (2023–2025)
A private and sheltered property – perfect as a holiday retreat or full-time residence.
Cadour is part of the commune of Le Bas Ségala in the Aveyron department, Occitanie region, located approx. 5 km east of Villefranche-de-Rouergue. This is a peaceful and authentic area of France, surrounded by rolling countryside, historic villages and farmland.
Train station: Villefranche-de-Rouergue
Nearest airport: Toulouse (also accessible via Montpellier)
Additional information
- Surface of the living room: 42 m²
- Surface of the land: 813 m²
- Year of construction: 1800
- View: garden
- Kitchen: equipped independent
- Hot water: electric
- Heating: fuel oil
- Inner condition: good
- External condition: good
- Couverture: Lauze
- 6 bedroom
- 1 terrace
- 2 bathrooms
- 3 WC
- 3 parkings
- 4 cellars
Features
- pool
- calm
- wine cellar
- fireplace
- Aucun vis à vis

