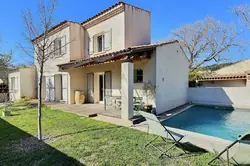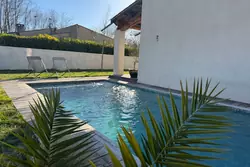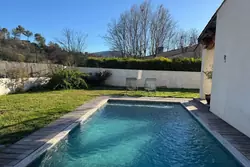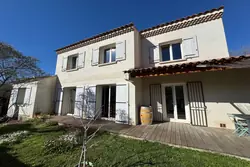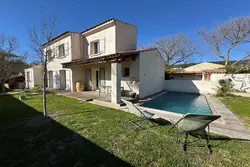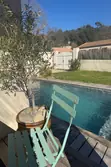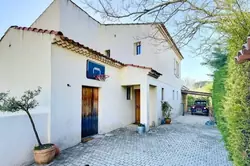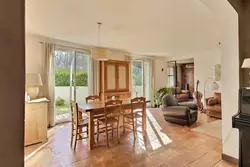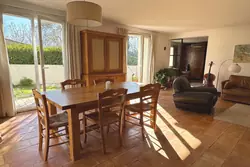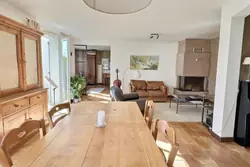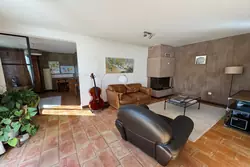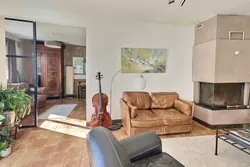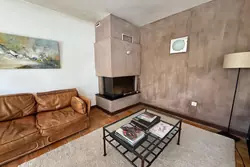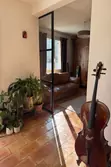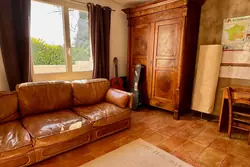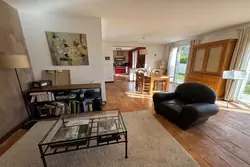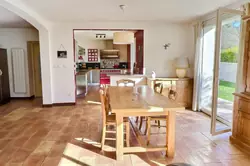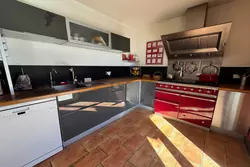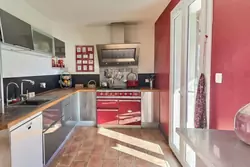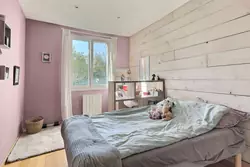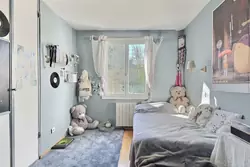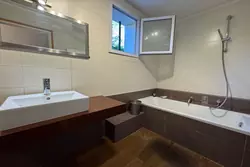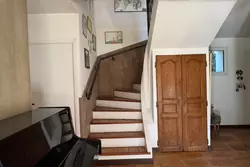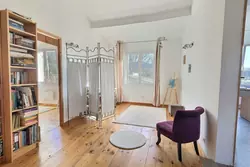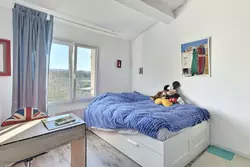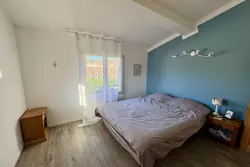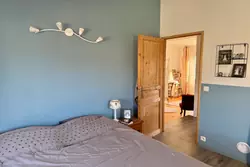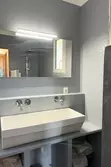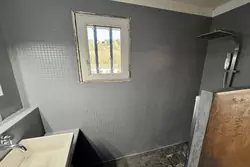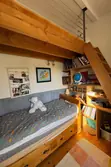House in Jouques for sale (13490)
- ref. 666V6898M
House in Jouques
13, 5 bedroom house
for sale,
168 m²
585 000 €
Charming 5-bedroom family home with swimming pool – within walking distance to the village, schools, and public transport!
Located in a nice area, just a 5-minute walk from the village center and its amenities (schools, cafes, restaurants, bakeries, pharmacy, grocery stores, library, etc.), this beautiful detached house of approximately 170 m² on two levels is perfect for a large family in a warm and functional setting. A bus stop is located directly in front of the house, making it easy to get to Aix-en-Provence or the Peyrolles-en-Provence secondary school. Cadarache is also easily accessible (15-20 minutes by car).
On the ground floor, enjoy an entrance with storage, a separate toilet, a laundry room, and a spacious, bright dining/living room with a fireplace that adds charm and comfort. The open and highly functional kitchen connects directly with the living area. Both the kitchen and living room have access to the pool and garden.
A lovely study with glass doors is located next to the living room – ideal for remote work or a library. In the sleeping area, you'll find 2 bedrooms and a bathroom.
Upstairs: 3 bedrooms, a shower room, a separate toilet, and a pleasant space of 19 m2 perfect for a playroom, a library, or a second lounge, for example.
You'll appreciate the numerous storage solutions, ideal for an easy and organized daily life.
The garden, approximately 640 m², is beautifully landscaped and offers a lovely pool area for your summer relaxation, a covered terrace, as well as a vegetable patch and a chicken coop.
A garage, carport, and woodshed complete this property, which is truly a favorite, ready to welcome your family in a pleasant and ideally located environment!
Additional information
- Surface of the living room: 30 m²
- Surface of the land: 640 m²
- View: garden
- Kitchen: fitted kitchen
- Heating: electric
- Inner condition: excellent
- External condition: good
- 5 bedroom
- 2 terraces
- 2 bathrooms
- 2 WC
- 1 garage
- 3 parkings
Features
- pool
- Laundry room
- shops at walking distance
- double glazing
- Bureau
- fireplace
- Aucun vis à vis

