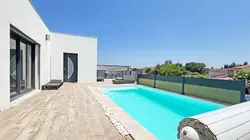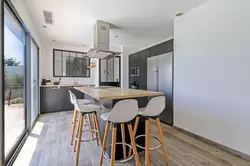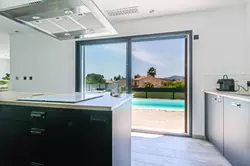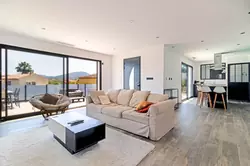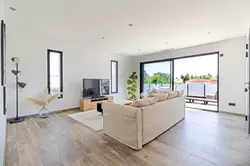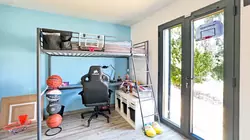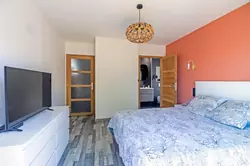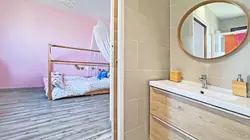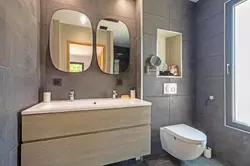House in Roquebrune-sur-Argens for sale (83520)
- ref. 666V7120M
House in Roquebrune-sur-Argens
83, 3 bedroom house
for sale,
103 m²
539 000 €
Located in Roquebrune-sur-Argens, in a small secure residential estate close to amenities and main roads, this 2021 Californian-style house benefits from a location that combines convenience and safety.
It features a bright living area with a fully equipped open-plan kitchen. Two sliding glass doors open onto the terrace and the 6×3 m swimming pool.
The night area includes two bedrooms sharing a bathroom accessible from each room, while the master suite has its own shower room and WC.
On the lower level, accessible from the kitchen, you will find a laundry area and a large garage with a window. It is possible to create an additional bedroom and bathroom in this space.
The house is equipped with modern amenities, including ducted air conditioning, aluminum shutters, and a thermodynamic water heater.
There is parking space for two additional vehicles besides the garage.
Some exterior finishing work remains to be completed.
Additional information
- Surface of the living room: 43 m²
- Surface of the land: 635 m²
- Year of construction: 2021
- Exposition: south
- Kitchen: fitted kitchen
- Hot water: Thermodynamique
- Heating: air conditioning
- Inner condition: good
- 3 bedroom
- 1 terrace
- 2 showers
- 2 WC
- 1 garage
- 1 parking
Features
- pool
- air conditioning
- shops at walking distance
- double glazing
- electric shutters

