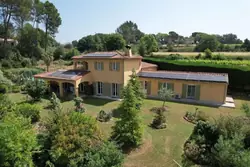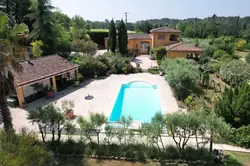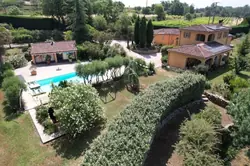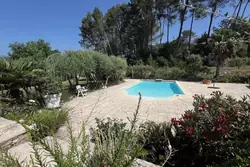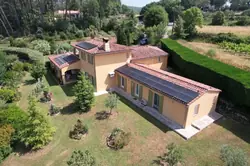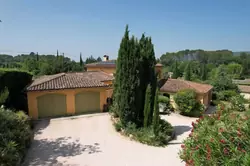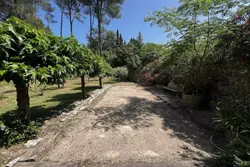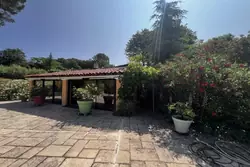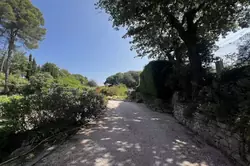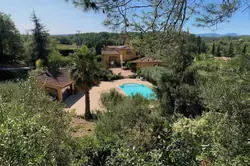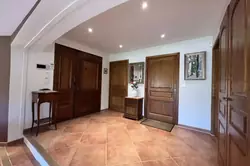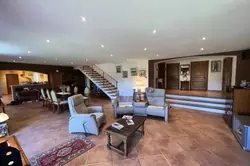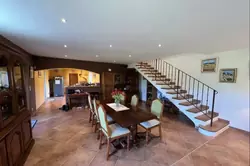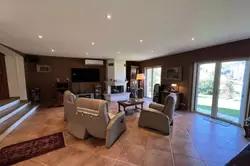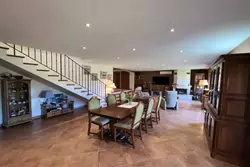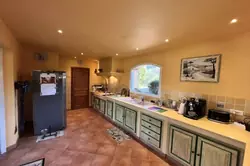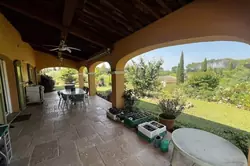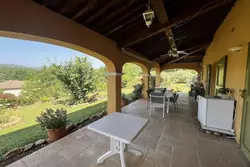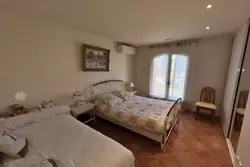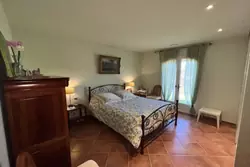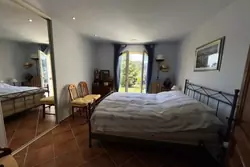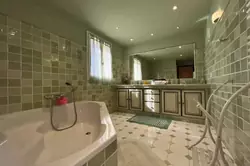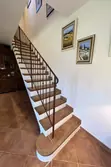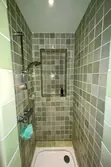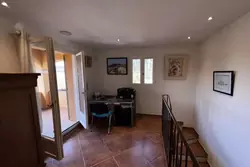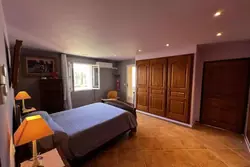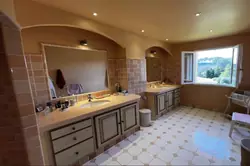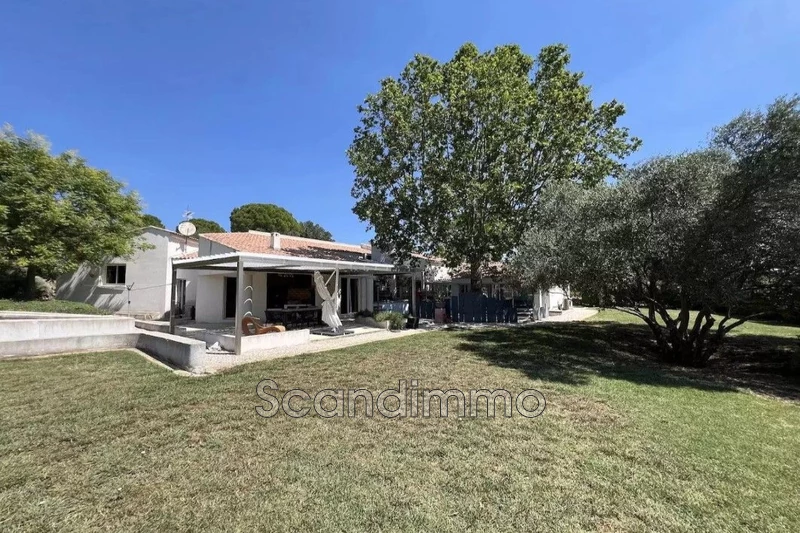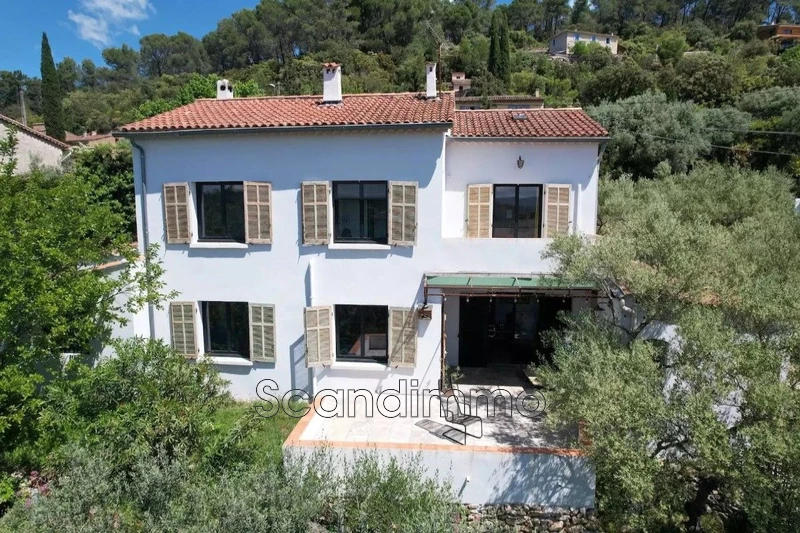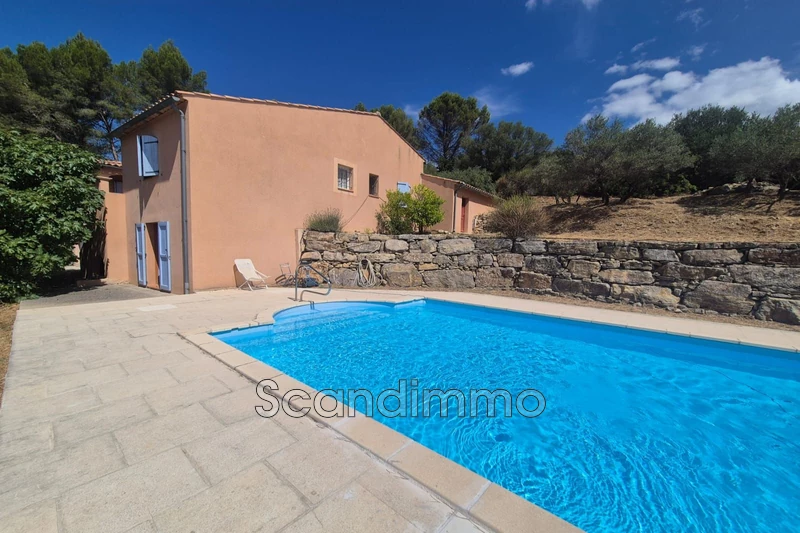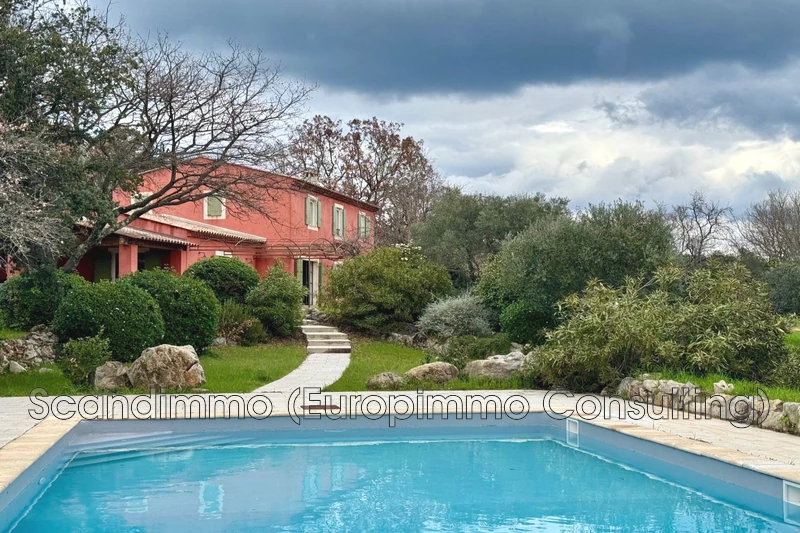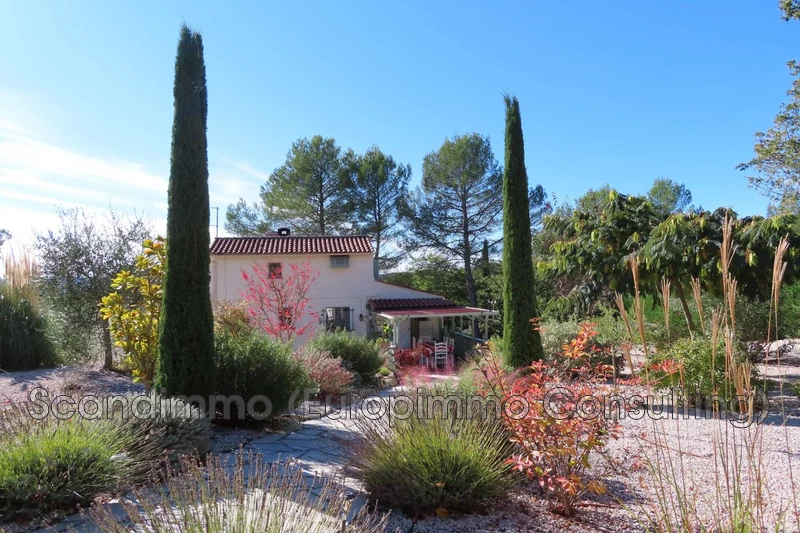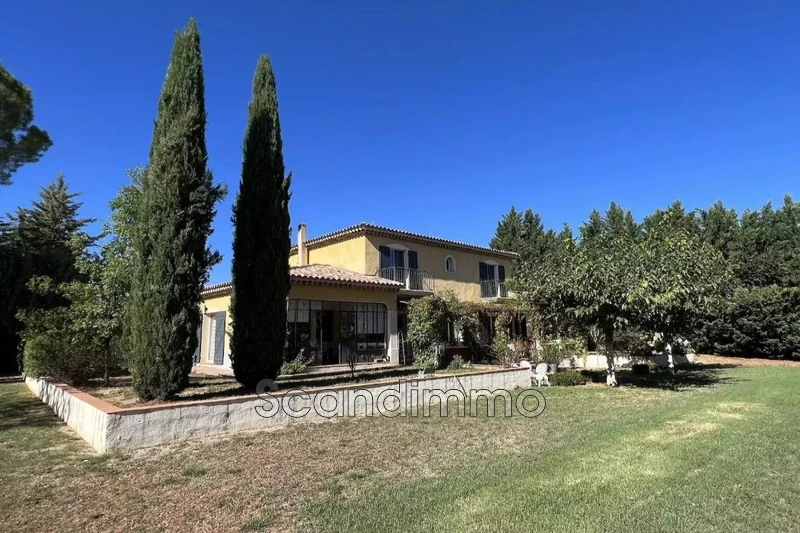
House in Cotignac for sale (83570)
- ref. 666V6674M
House in Cotignac
83, 4 bedroom house
for sale,
195 m²
945 000 €
This superb house is located in the heart of a landscaped and enclosed plot of more than 7,700 m², planted with 120 olive trees and many other Mediterranean species. Not overlooked, in a quiet area, it offers a unique and exceptional panoramic view of the surrounding countryside. The garden is decorated with a pretty swimming pool (12 x 5 m) with large paved beaches and a pool house. Pétanque court to relax.
On the ground floor: entrance with hallway, toilet, comfortable living / dining room with an insert fireplace, pleasant shaded terrace, spacious open fully equipped kitchen, pantry, laundry room, 3 comfortable bedrooms with storage, pretty bathroom, toilet.
Upstairs: hallway converted into an office space, master bedroom with storage, shaded terrace, private bathroom and toilet. Attached double garage, garden shed. Mains water, borehole, geothermal heating with heat pump, photovoltaic solar panels... Located in a sought-after residential area, benefiting from ideal exposure, the house is bright and pleasant to live in. In excellent general condition, energy-efficient, the materials are of high quality, the dimensions are generous, and the volumes are harmonious.
Perfect as a primary or secondary residence.
Additional information
- Surface of the living room: 30 m²
- Surface of the land: 7700 m²
- Year of construction: 2003
- View: panoramic
- 4 bedroom
- 2 terraces
- 2 bathrooms
- 1 garage
Features
- pool
- calm
- Fibre optique
- air conditioning
- fireplace

