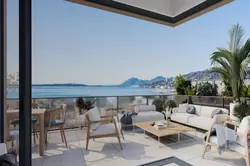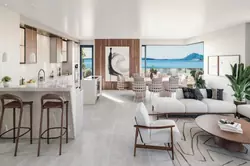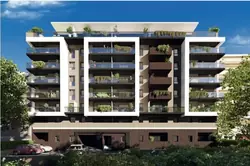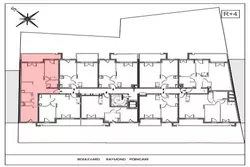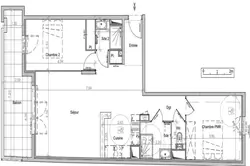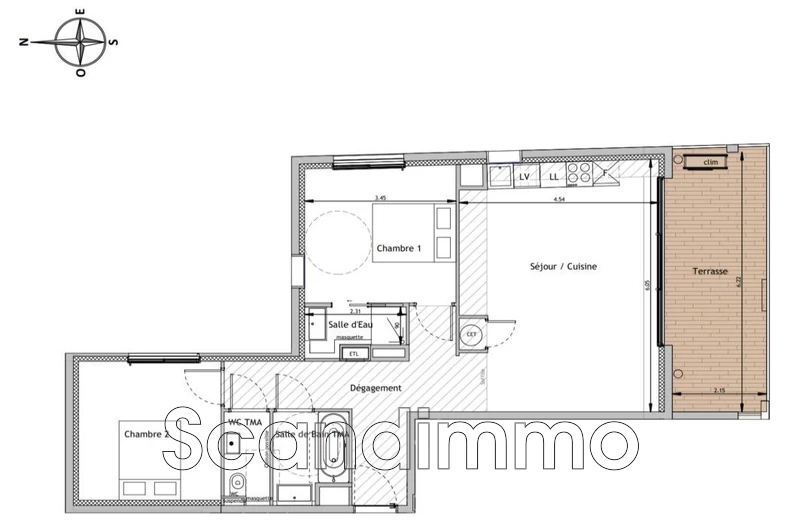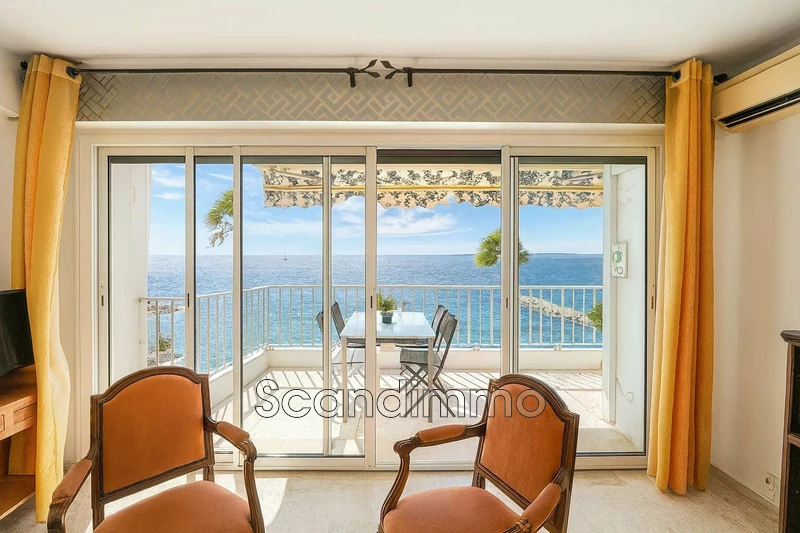
Apartment in Juan-les-Pins for sale (06160)
- ref. 666V6616A
Apartment in Juan-les-Pins
06,
2 bedroom apartment
for sale,
73 m²
565 000 €
New development in the heart of Juan les Pins, 3 or 4 room apartments available, terrace, sea view and parking available
The main advantages of the residence:
= Located a few steps from the beach (400 m) and the town center of Juan Les Pins. 5 min from the train station (1.3 km)
= Close to all amenities
= Modern and elegant architecture
= Spacious and bright apartments with large bay windows and wide terraces offering breathtaking views of the Mediterranean!
Several 2- and 3-bedroom apartments are available, including cellars, most of which offer unobstructed sea views. Garage available at an additional cost.
The floor plans were designed to offer you spaciousness, brightness, and comfort, with distinct living and sleeping areas. Most bedrooms have direct access to the outdoor space. All the spacious and inviting living and kitchen areas extend onto your deep terrace.
From the avenue, you access the secure residence through a porch which leads you to access the underground parking lots.
Designed by our interior designer, two street-side entrance halls serve the residence. They combine elegant colors and a choice of materials to create a soothing ambiance that you'll enjoy every day. The same refinement extends to the upper landings, which feature the same codes and colors to embody the residence's aesthetic identity.
High-end services
COMMON AREAS
• Entrance hall and landings decorated by an interior designer
• Secure underground parking
• Automatic lighting of landings by presence detectors
• Secure bicycle storage
• Elevator serving all floors
• Basement cellars
WELL-BEING AND REFINEMENT
• Porcelain stoneware tiles 60 x 60 cm
• Electric roller shutters in the living rooms according to plan
• Exterior joinery in aluminum or PVC
• Bathrooms equipped with a towel dryer, a vanity unit, a mirror with illuminated strip
• Wall-hung toilets
• Cupboards with sliding doors
SECURITY
• Secure residence
• Access to underground garage by individual remote control
• Secure connected access control system, managed by smartphone or tablet and badge
• Landing doors with safety lock
Additional information
- Surface of the living room: 37 m²
- Terrace area: 12 m²
- Year of construction: 2026
- Exposition: southwest
- View: sea
- Kitchen: : American
- Heating: individual air conditioning
- Standing: prestige
- Building condition: new construction
- Floor: 4th
- 2 bedroom
- 1 terrace
- 2 bathrooms
- 1 WC
- 1 cellar
Features
- sea view
- double glazing
- beach walk
- gated
- new construction
- shops at walking distance
- lift
- air conditioning

