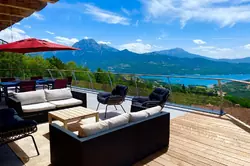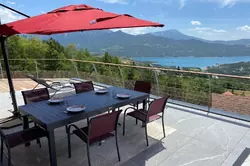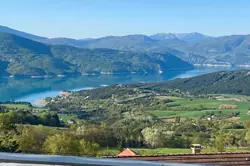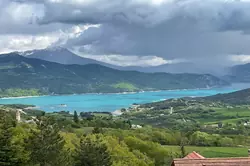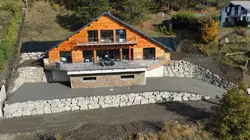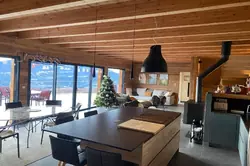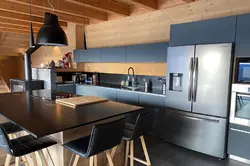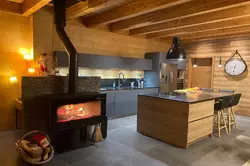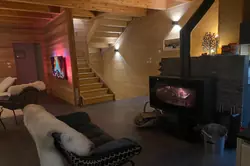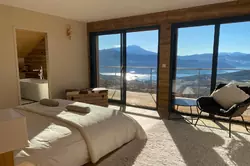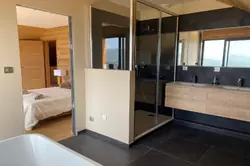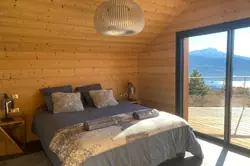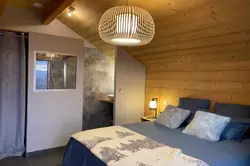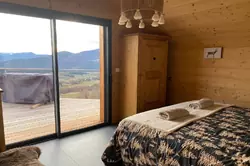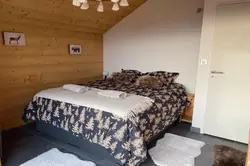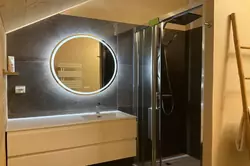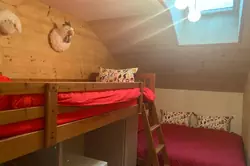House in Prunières for sale (05230)
- ref. 666V6985M
House in Prunières
05, 4 bedroom house
for sale,
161 m²
1 350 000 €
Magnificent property in a privileged setting with a sublime view of the Lake Serre-Ponçon.
For those who love the nature and the authenticity, you will enjoy, in summer and in winter, an exceptional panoramic view to the mountains and the lake. A family ski resort is just 20 minutes away, and other resorts in the Southern Alps nearby. Whether inside or outside the chalet, the atmosphere is peaceful and invites to complete relaxation.
Built in 2021 with quality materials, this charming chalet is a true haven of peace with around 160 m2 of living space and boasts high energy efficiency (wood fiber insulation, underfloor heating and cooling, wood stove, heat pump, etc.).
All rooms offer breathtaking views : The large and bright living room with a modern kitchen open onto a deep terrace of 70 m2. The master suite with its balcony upstairs and two other suites for your guests. Finally, a 4th bedroom to use as a dormitory, would delight the children!
But that's not all: a large ski room/dressing room at the chalet entrance, a double garage, and a workshop, gym, or games room, depending on your preferences.
The outdoor space is designed to easily accommodate a Jacuzzi and a summer kitchen!
Additional information
- Surface of the land: 1200 m²
- Year of construction: 2021
- Exposition: south
- View: panoramic
- Hot water: electric
- Heating: air conditioning
- 4 bedroom
- 1 terrace
- 3 bathrooms
- 2 WC
- 1 garage
Features
- Automatic gate
- calm
- air conditioning
- double glazing
- fireplace
- electric shutters

