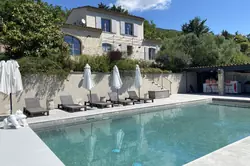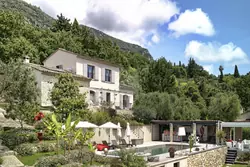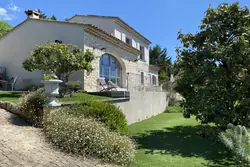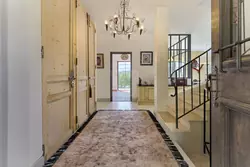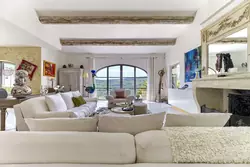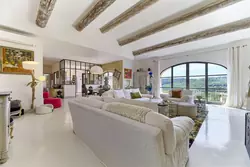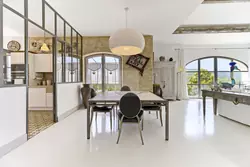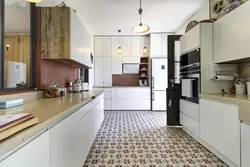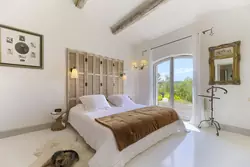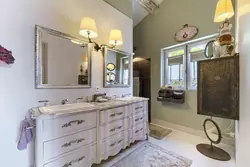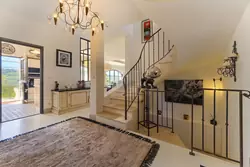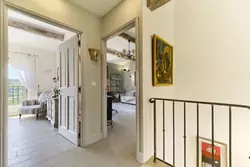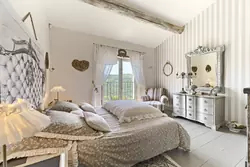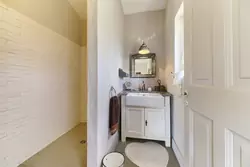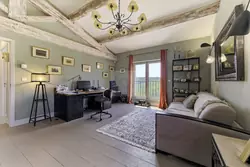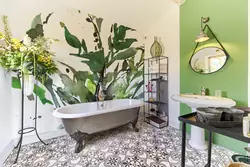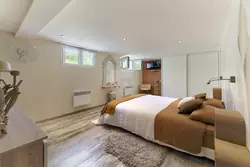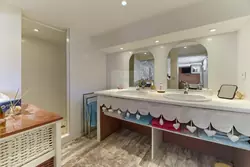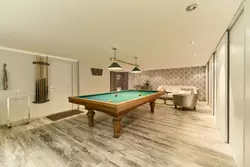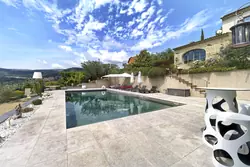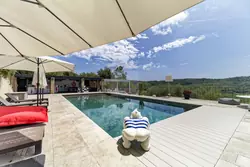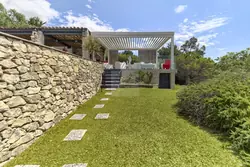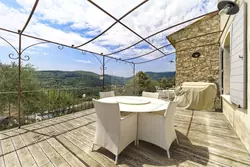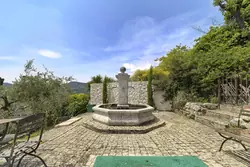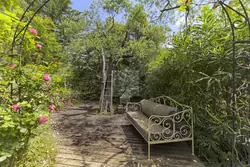House in Tourrettes-sur-Loup for sale (06140)
- ref. 666V6850M
House in Tourrettes-sur-Loup
06, 4 bedroom house
for sale,
298 m²
1 490 000 €
This elegant turnkey property perfectly blends tradition and modern comfort, offering peace, privacy, and a true Provençal atmosphere.
A lovely driveway and paved courtyard lead to the south-facing home, filled with natural light. The spacious 60 m² living room with fireplace opens onto a large terrace with stunning views. The fully equipped kitchen, separated by a stylish glass partition, sits next to a pantry. On the same level, you'll find the master suite with en-suite shower room and generous storage.
Upstairs, two beautiful en-suite bedrooms overlook the garden, pool, and valley. The lower level features another en-suite bedroom, a vast 100 m² multi-purpose space (currently a billiard room and art studio), plus a wine cellar.
Outdoors, the 12x5 m heated pool is surrounded by natural stone terraces, with a fully equipped summer kitchen, lounge, and pergola creating a 70 m² space for unforgettable summer days.
Highlights: underfloor heating, air conditioning, electric shutters, central vacuum, alarm, electric gate, videophone, garden lighting, automatic irrigation, solar panels with storage, 2 garages, plenty of parking, pétanque court.
Additional information
- Surface of the living room: 60 m²
- Surface of the land: 2200 m²
- Year of construction: 2011
- Exposition: south
- View: panoramic
- Kitchen: Equipped
- Heating: Pompe à chaleur géothermique
- 4 bedroom
- 1 terrace
- 4 bathrooms
- 2 garage
- 2 parkings
Features
- Piscine chaufée
- calm
- air conditioning
- alarm
- fireplace
- Cuisine extérieure

