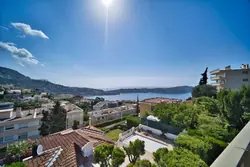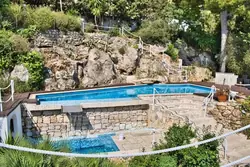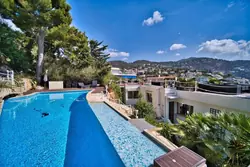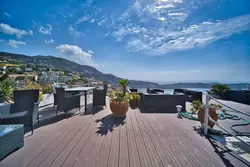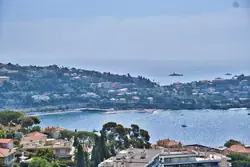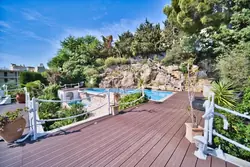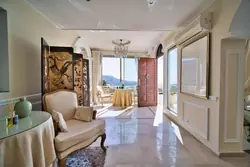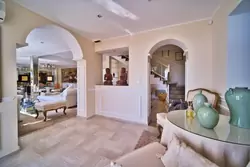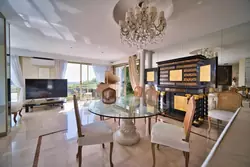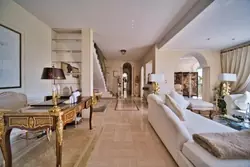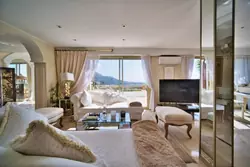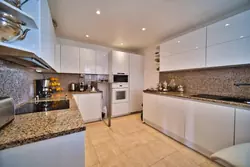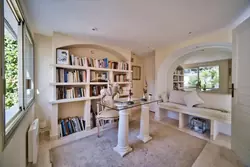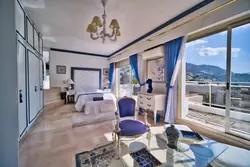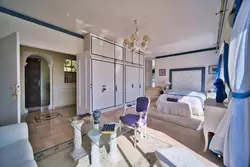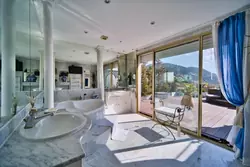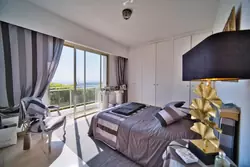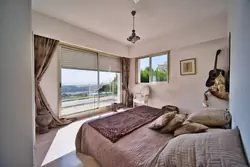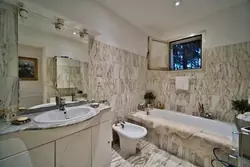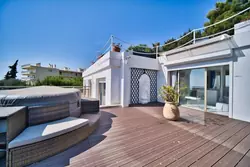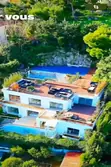House in Villefranche-sur-Mer for sale (06230)
- ref. 666V6471M
House in Villefranche-sur-Mer
06, 4 bedroom house
for sale,
272 m²
3 700 000 €
Just a few steps from the Col de Villefranche, in a dominant position, discover this sumptuous 8-room town villa spread over three levels, nestled in a green setting
Offering a spectacular view of the harbor of Villefranche and Saint-Jean-Cap-Ferrat, this property seduces with its elegance, comfort and high-end services
On the garden level, a vast 80 m² reception room bathed in light opens onto the sea, accompanied by a separate kitchen, laundry room, bedroom, bathroom and guest toilet.
Upstairs, a superb master suite with bathroom, large dressing room and office opens onto a terrace and a wooded garden
The top level accommodates two other bedrooms with private bathrooms, terraces, a large office (or additional bedroom) as well as a dressing room
Outside, enjoy 1,000 m² of terraced garden with Mediterranean plants, a sumptuous infinity pool, a sauna, a jacuzzi, and a 200 m² rooftop lounge with summer kitchen, for magical moments facing the sea
An elevator serves all levels from the double garage
An independent 45 m² apartment completes this rare property
Exceptional services, absolute calm, magical view, close to schools, shops and transport.
Additional information
- Surface of the living room: 80 m²
- Surface of the land: 1100 m²
- Exposition: southeast
- View: panoramic
- Kitchen: equipped independent
- Heating: air conditioning
- 4 bedroom
- 4 terraces
- 4 bathrooms
- 2 WC
- 1 garage
Features
- pool
- calm
- fireplace
- air conditioning
- shops at walking distance
- double glazing
- Sauna
- Jacuzzi
- lift
- electric shutters

