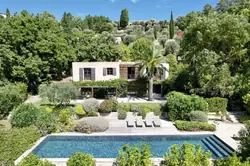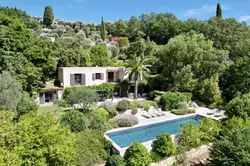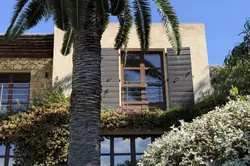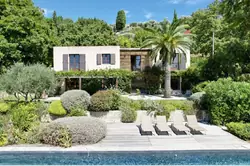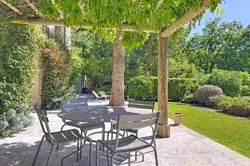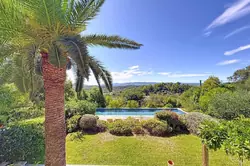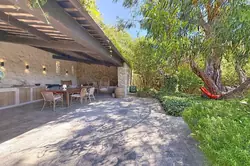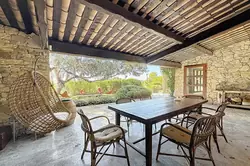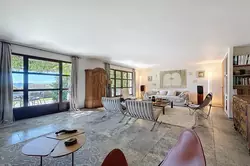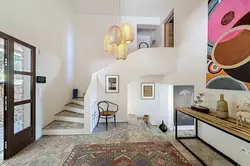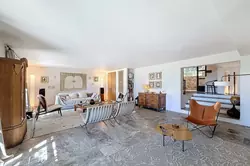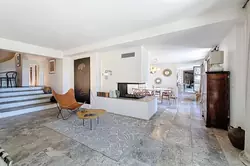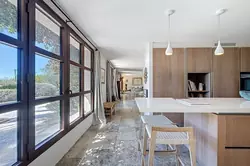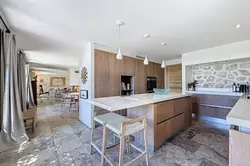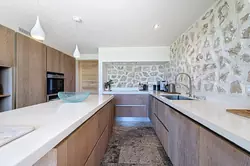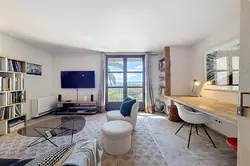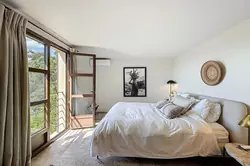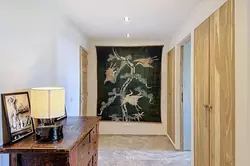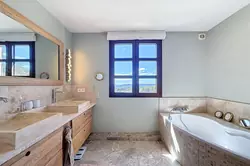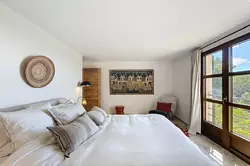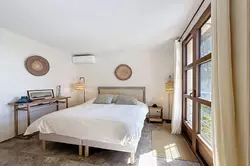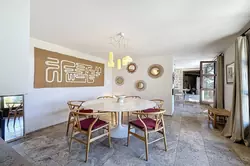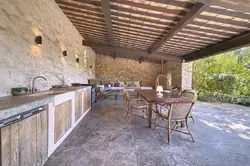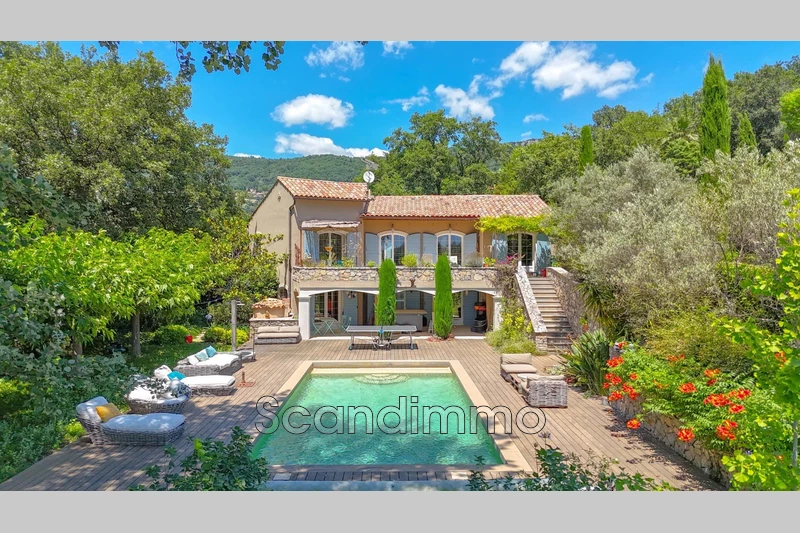
House in Châteauneuf-Grasse for sale (06740)
- ref. 666V6921M
House in Châteauneuf-Grasse
06, 5 bedroom house
for sale,
250 m²
2 250 000 €
Inspired by a modern Provençal farmhouse, this delightful villa enjoys a privileged and peaceful location – just minutes from the picturesque village of Châteauneuf and only 10 minutes from Valbonne.
Set on a 2,316 m² plot, high on a ridge and completely private, the property offers breathtaking panoramic views over the hills towards the Bay of Cannes. The beautifully landscaped garden, planted with Mediterranean species, is enhanced by a magnificent 15 x 4 m swimming pool surrounded by inviting terraces.
The outdoor areas are designed for relaxed living and entertaining: a spacious covered terrace with lounge and summer kitchen, multiple sun-drenched terraces flowing seamlessly from the living spaces, and a charming shaded spot beneath majestic century-old eucalyptus trees.
Inside, the villa is tastefully decorated in a warm yet understated bohemian chic style, with refined details including stone floors with underfloor heating.
With a living area of approximately 250 m², the villa offers:
Ground floor: Entrance hall, generous living room with fireplace, dining room, fully fitted kitchen with bay windows opening onto a shaded terrace, utility room, and a guest bedroom with en-suite shower room.
Upper floor: Master suite with bathroom and dressing room, two bedrooms each with en-suite shower room, a smaller child's or study room, and a separate WC.
Additional features include a double carport, ample guest parking, and a storage room.
Additional information
- Surface of the land: 2316 m²
- Exposition: south
- View: panoramic
- Kitchen: : fitted kitchen
- Inner condition: excellent
- External condition: exceptional
- 5 bedroom
- 5 bathrooms
- 3 parkings
Features
- pool
- calm
- air conditioning
- double glazing
- alarm
- fireplace
- Aucun vis à vis

