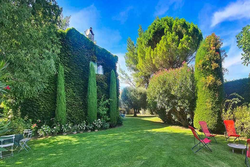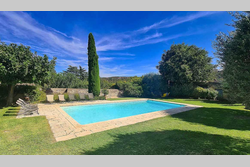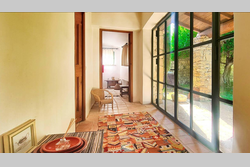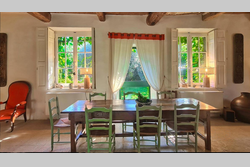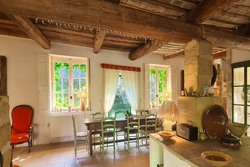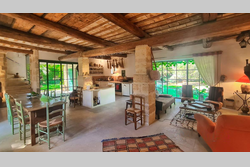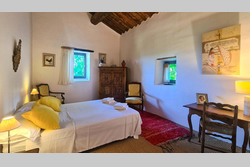Stone house in Uzès for sale (30700)
- ref. 666V5436M
Stone house in Uzès
30, 6 bedroom stone house
for sale,
170 m²
1 365 000 €
Charming Property in a Quaint Village, Less than Ten Minutes from Uzès!
Discover this discreet and irresistibly charming property nestled in the heart of a lively village, just a short drive from Uzès.
The house seamlessly blends into a lush green landscape adorned with century-old trees, vibrant flower beds, and a plush carpet of grass.
The exceptional park, spanning approximately 3,200 m2 and supplied by a well, hosts a secluded, stunning pool area (11 x 5) with a picturesque view of the village bell tower.
The restoration of this property, overseen by a talented architect, aimed to preserve as many original elements as possible (stone floors and staircase, terracotta tiles, Provencal ceilings), while infusing a contemporary dynamic through expansive metal-framed glass doors.
The house generously opens up to its natural surroundings, enhancing the feeling of living in an exclusive retreat.
The ground floor has a magnificent living space (64 m2), where the kitchen, dining area, and living room with an ancient fireplace seamlessly connect. Also on this level are toilets and a shower room.
Accessible via an authentic stone staircase, the first floor accommodates four bedrooms (ranging from 8 to 14.5 m2) and a bathroom.
Independent yet perfectly integrated into this elegant ensemble, a stone mazet (36 m2) houses two additional bedrooms and a bathroom with toilets. A delightful guest house...
Finally, at the property entrance, an outbuilding (46 m2) includes a covered parking space (easily convertible into a garage), a laundry room, and a workshop.
A truly unique property.
Additional information
- Surface of the living room: 64 m²
- Surface of the land: 3192 m²
- Exposition: southwest
- View: garden
- Heating: electric
- Inner condition: renovated
- External condition: good
- 6 bedroom
- 3 bathrooms
Features
- pool
- calm
- shops at walking distance
- fireplace


