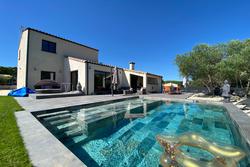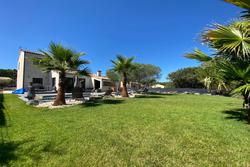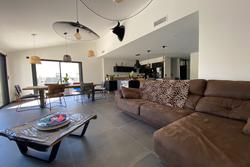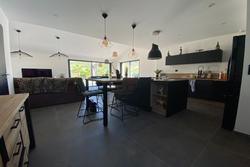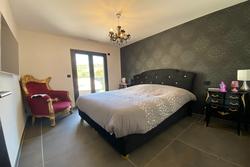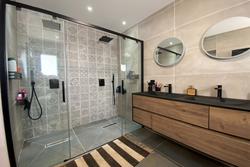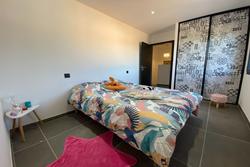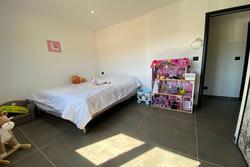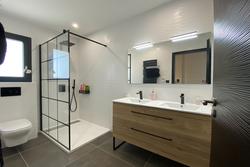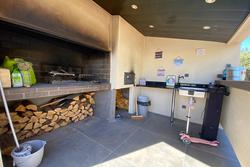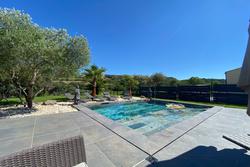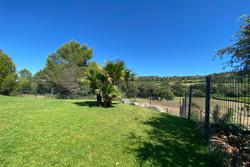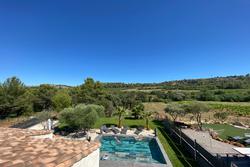House in Saint-Chinian for sale (34360)
- ref. 666V4962M
House in Saint-Chinian
34, 4 bedroom house
for sale,
125 m²
495 000 €
Superb recent villa with 4 bedrooms and landscaped garden with magnificent swimming pool and views!
Village with restaurant/bakery/grocery store, school, bed and breakfast, post office, … 25 minutes from Béziers and the motorway, 30 minutes from the beaches, 5 minutes from the Orb river, 15 minutes from the Canal du Midi and 10 of Saint-Chinian.
Superb villa built in 2021 of approximately 125 m² of living space on 2 levels offering a large living room with American kitchen, 4 bedrooms including a large master suite with dressing room and shower room, 1 shower room, 2 WCs. The whole on a landscaped garden with trees with a magnificent Balinese swimming pool, a summer kitchen with wood oven and barbecue as well as a petanque court and a magnificent view of the rocky bars.
Ground floor = Entrance of 5 m² with cupboard + living room/kitchen of 47 m² (oven, microwave, American fridge, induction hob, extractor, wine cellar, dishwasher, central island and storage) + parental suite of 27 m² including dressing room of 7 m² and shower room of 8 m² (double shower, double basin, bath) + WC of 1.50 m² with washbasin + garage of 20 m², fully tiled and painted.
1st = 2 bedrooms of 12 m² each, with cupboard + bedroom of 13 m² with cupboard + shower room of 5.5 m² (shower, double basin, WC).
Exterior = Landscaped and wooded land of 680 m² + automatic watering + salt swimming pool (5.50 x 6m) with heat pump and self-filling + south-facing terrace of 70 m² tiled with gutters with summer kitchen of 7 m² ( wood-burning oven, barbecue, bar) + pétanque court + 1m² WC with sink + 1.50 m² pool room + 2-space parking (printed concrete) + 1-space enclosed parking with gate + magnificent view.
Miscellaneous = RT 2012 + property tax exempt for 1 year + ducted air conditioning + double glazing with brick partition system + water softener + electric and central roller shutter system + thermodynamics + mains drainage + burglar-proof entrance door + electric garage gate + color light + variable videophone + automatic watering + exterior lighting + all guarantees + estimated amount of annual energy expenditure for standard use: between €420 and €568 per year. Average energy prices indexed to the year 2022 (including subscriptions).
Price = €495,000
The prices indicated take into account the agency commission payable by the sellers, the notary fees are to be added according to the scale in force. Information on the risks to which this property is exposed is available on the Geo-risks website: georisques. govt. Fr
Additional information
- Surface of the land: 680 m²
- Year of construction: 2021
- View: Countryside
- Inner condition: excellent
- 4 bedroom
- 1 terrace
- 2 bathrooms
- 2 WC
Features
- pool
- calm

