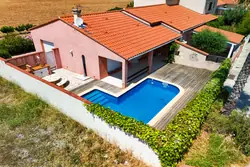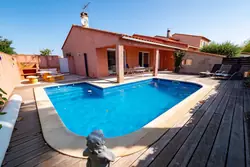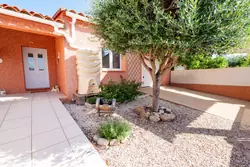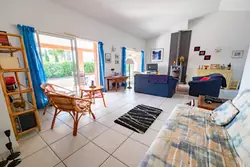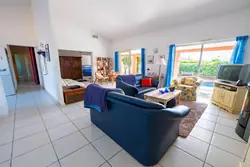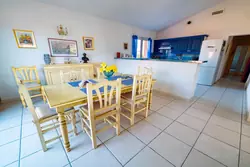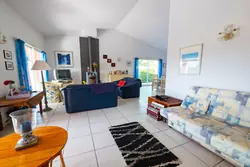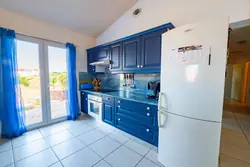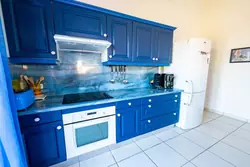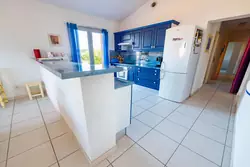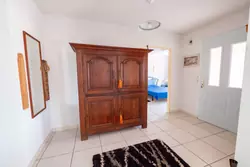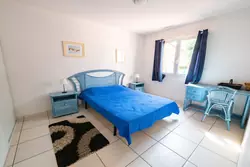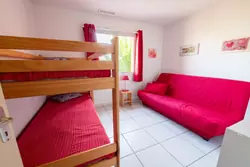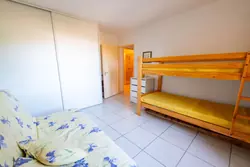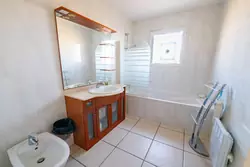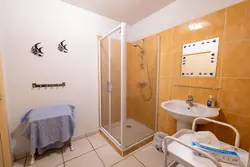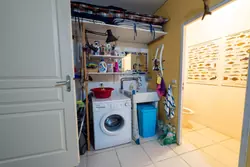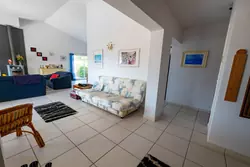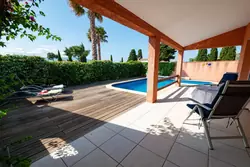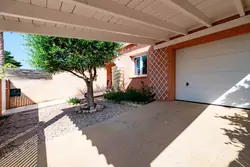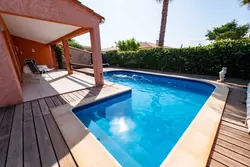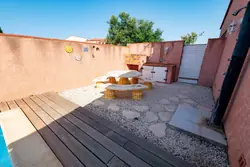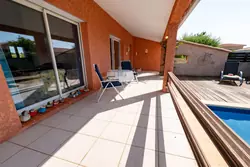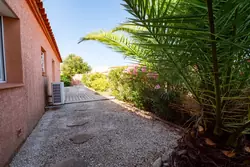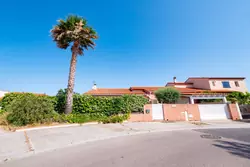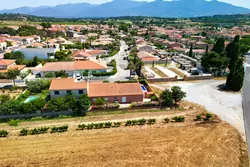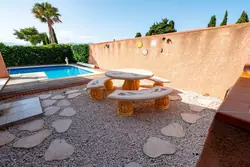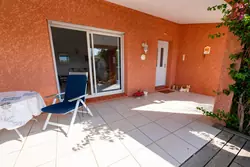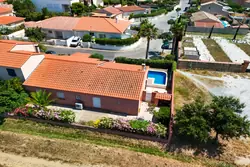House in Saint-Jean-Lasseille for sale (66300)
- ref. 666V6699M
House in Saint-Jean-Lasseille
66, 3 bedroom house
for sale,
111 m²
335 000 €
Charming single-storey villa with pool, garage and mountain views in Saint-Jean-Lasseille
Ideally located close to the Spanish border, in a peaceful residential lane by the vineyards in the village of Saint-Jean-Lasseille, this lovely single-storey villa offers a delightful living environment between the Mediterranean Sea and the Pyrenees.
The property offers approximately 111 m² of living space, with a bright and spacious 53 m² living area that includes a fully equipped open-plan kitchen and a stylish wood-burning stove – perfect for cosy evenings year-round. Three large sliding doors open onto the garden and the covered terrace.
From the kitchen, you have direct access to a pleasant outdoor space with a built-in barbecue, ideal for al fresco dining.
The sleeping area features three bedrooms offering multiple sleeping options, a bathroom with bathtub, shower, bidet and sink, an additional shower room with washbasin, and two WCs (one separate).
The house is built in solid masonry and benefits from reinforced roof insulation (20 cm). Carefully maintained by its Norwegian owners, it is perfectly suited as a primary residence or a comfortable holiday home.
The villa can be sold furnished.
The fenced 400 m² plot is beautifully landscaped, with an L-shaped swimming pool and a wooden sun deck for long, relaxing afternoons.
The garden is planted with palm trees, an olive tree, lavender, bougainvillea, and laurel hedges – creating a peaceful Mediterranean haven with stunning views of the Pyrenees and Mount Canigou.
Just 150 metres from the house, the village offers a small grocery store where you can buy fresh bread every morning, as well as a local café and a wine cooperative. Larger shopping centres are only 10 minutes away by car, and a string of beaches awaits along both the French and Spanish coasts.
Approximate driving distances:
– 15 minutes to Perpignan
– 15 minutes to the coast (Argelès-sur-Mer is the nearest seaside resort)
– 25 minutes to Collioure, the jewel of the Côte Vermeille
– Excellent hiking and cycling in the surrounding area
– Lake swimming available in Villeneuve-de-la-Raho
– 25 minutes to the ski resort of Font-Romeu (alpine and cross-country)
– About 2 hours to the airports of Barcelona, Toulouse and Montpellier
– High-speed TGV connections from Barcelona and Paris to Perpignan
Additional information
- Surface of the living room: 53 m²
- Surface of the land: 400 m²
- Year of construction: 2005
- View: open
- Kitchen: : open kitchen
- Hot water: electric
- Heating: electric
- Inner condition: good
- External condition: good
- 3 bedroom
- 2 terraces
- 1 bathroom
- 1 shower
- 2 WC
- 1 garage
- 1 parking
Features
- pool
- calm
- air conditioning
- shops at walking distance
- double glazing
- fireplace

