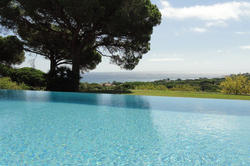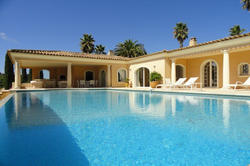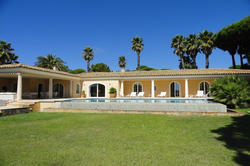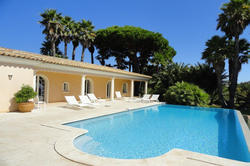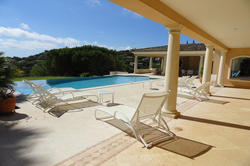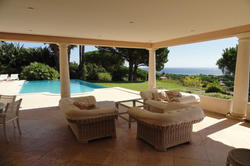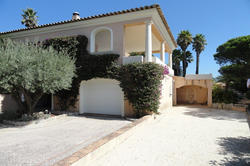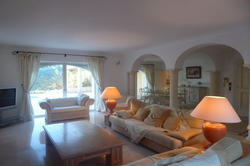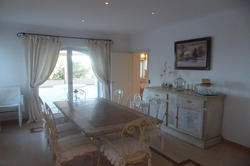Villa in Sainte-Maxime for sale (83120)
- ref. 666V5331M
Villa in Sainte-Maxime
4 bedroom villa
for sale,
180 m²
2 362 000 €
Charming Provencal villa of 180m2 + annexes of approximately 150m² located in the residential area of Mont Joli, between the seaside and the city center, approximately 900m from the beach of La Nartelle and 4 km from the village of the commune of Ste Maxime.
This villa offers a magnificent South-East exposure with an unobstructed view of the sea and the surrounding hills.
The villa is essentially distributed on one level on a plot of land with an area of 2005m².
The villa is made up of two parts: the living area on the ground floor and various annexes in the basement of approximately 150m².
The main part is composed of:
An entrance hall, a living/dining room with fireplace, a fully equipped kitchen, a separate toilet, 4 bedrooms, a bathroom with toilet and 3 shower rooms with toilets, a patio with fountain on the west side and a large terrace with barbecue and a 12m x 6m infinity pool on the south/east side with a lovely sea view.
The villa also has a magnificent patio of 50m² with a fish pond, offering a very pleasant shaded lunch area, and a partially landscaped ground planted
with mediterranean trees.
Annexes:
A basement comprising a garage, a gym, a technical room, several terraces, a garden, a parking lot at the level of the house and one at the new garage.
The villa was built with quality materials. Convenient location with easy access.
Additional information
- Surface of the land: 2005 m²
- Year of construction: 1980
- View: sea
- Kitchen: equipped independent
- 4 bedroom
- 2 terraces
- 1 bathroom
- 3 showers
- 1 garage
- 1 parking
Features
- pool
- calm
- sea view

