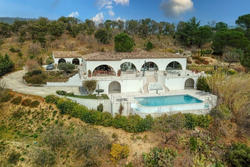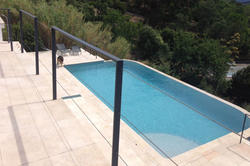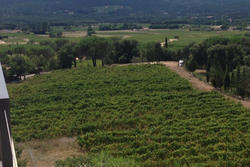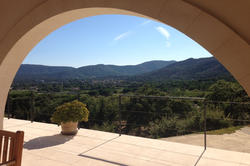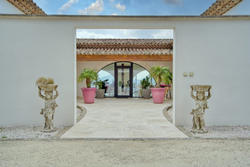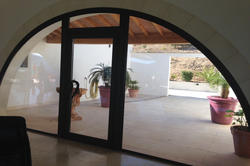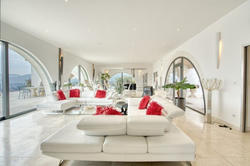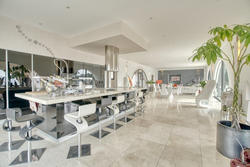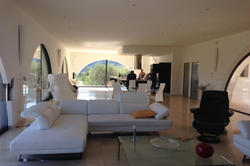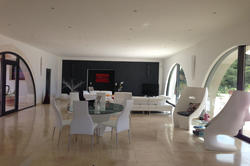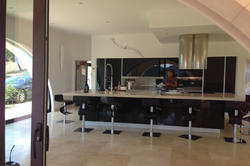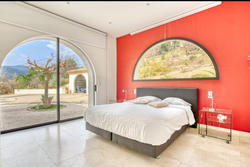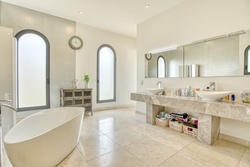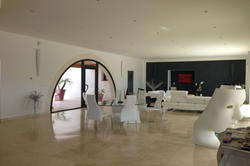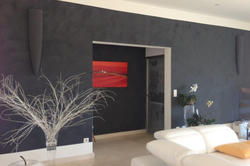Villa in Le Plan-de-la-Tour for sale (83120)
- ref. 666V5335M
Villa in Le Plan-de-la-Tour
3 bedroom villa
for sale,
300 m²
2 950 000 €
Stunning contemporary villa nestled in a beautiful Provençal landscape on the heights of Le Plan de la Tour.
This exceptional property of 300m² with a south-west exposition is located on the outskirts of the town center of Plan de la Tour and will offer you a bright living environment complimented by the nobility of its materials and the charm of its spaces.
At dawn, you can enjoy a panoramic view of your swimming pool with its shimmering reflection of the charms of this bewitching landscape. A beautiful terrace of 400m² is overlooking the vast hills of the Massif des Maures.
As soon as you arrive, you will discover a pretty patio designed on the model of a protean geometric architecture in harmony with the curves of this entrance.
This entrance opens onto a magnificent living room of 160m² designed in a contemporary Italian style, and an open fully equipped kitchen with its own “prep kitchen”.
Three large parental suites, of around 60m² each, combining comfort, elegance and space, enhance this property. They each have their own bathroom, dressing room and toilet.
A convertible basement of around 500m² offers you multiple possibilities (gym - cinema - sauna - bedrooms or suites, garage). There are as well 2 car spaces in the garden near the kitchen entrance.
On the garden side, let yourself be seduced by the space and tranquility of this prestigious property, its large terraces, its swimming pool but also these approximately 15,000m² of land, including 8,000m² of vines that will offer you the charm of a quiet and typical Provençal property.
Additional information
- Surface of the land: 15000 m²
- Exposition: southwest
- Kitchen: fitted kitchen
- Hot water: electric
- Heating: electric
- 3 bedroom
- 1 terrace
- 3 bathrooms
- 2 parkings
Features
- pool
- calm

