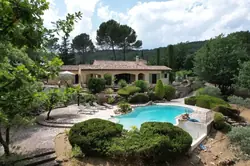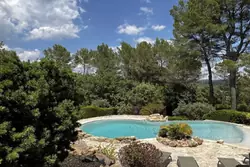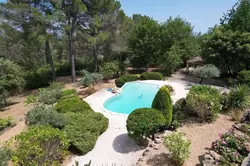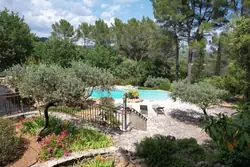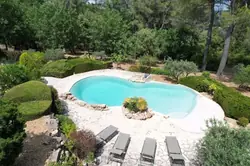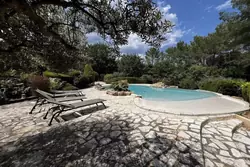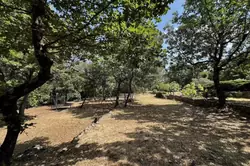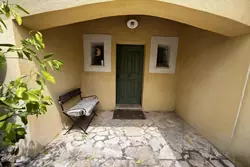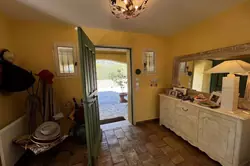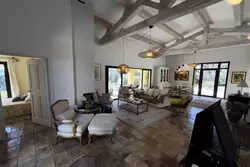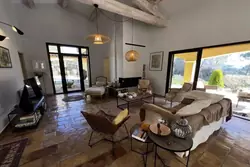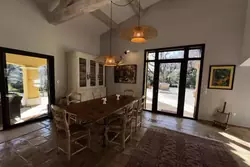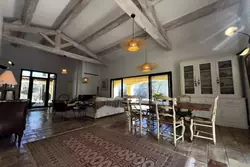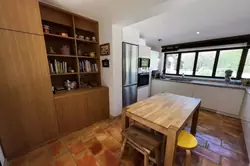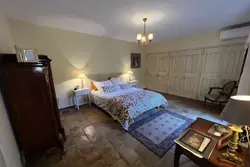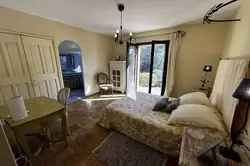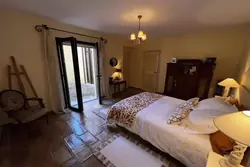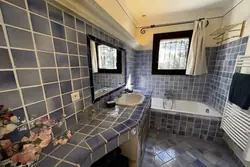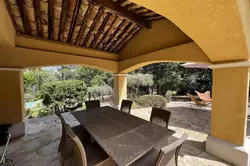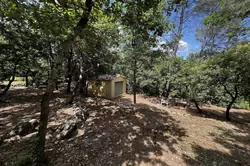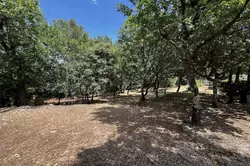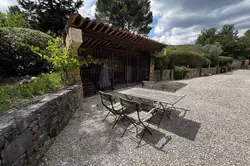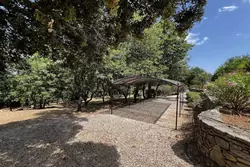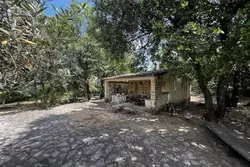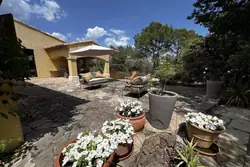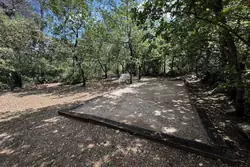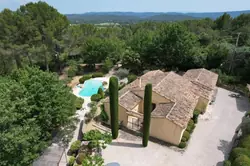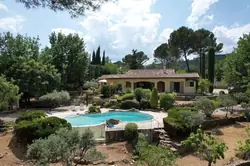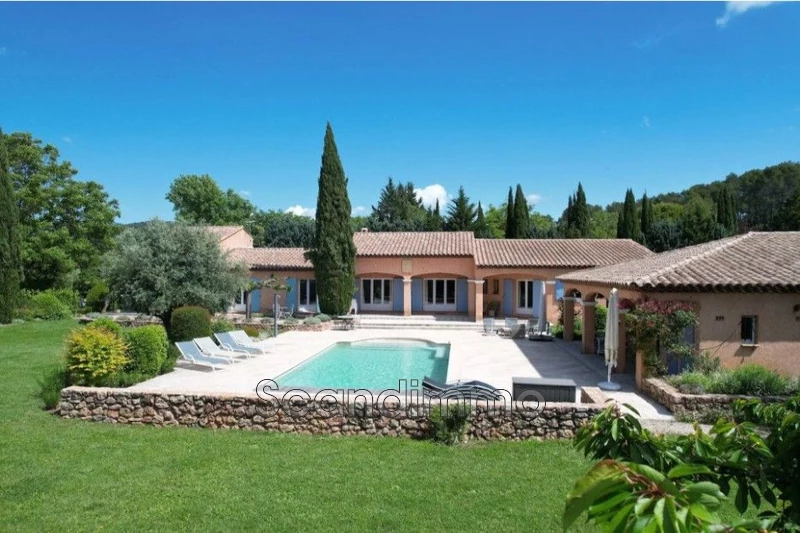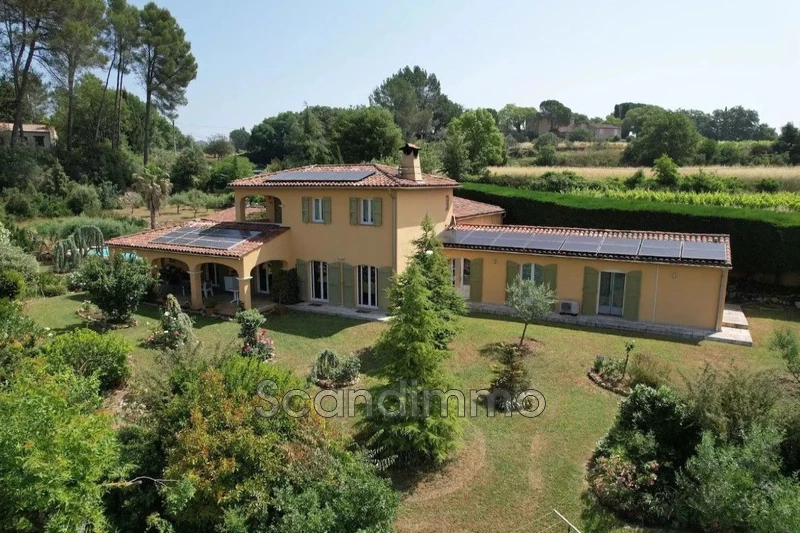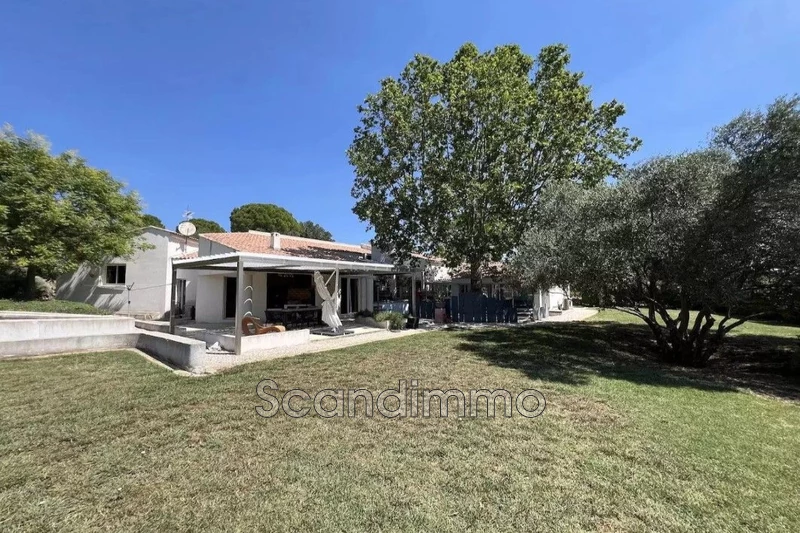
Villa in Cotignac for sale (83570)
- ref. 666V6673M
Villa in Cotignac
83, 4 bedroom villa
for sale,
160 m²
1 260 000 €
In COTIGNAC, between the Verdon Gorges and the Côte d'Azur, at the foot of an impressive tufa cliff, you will have the privilege of becoming the owner of a beautiful Provençal house near a unique village with colorful facades, certified "Most Beautiful Village of France" since 2022. Close to all amenities, the house is located in the heart of a superb plot of approximately 4,100 m² planted with numerous Mediterranean species. Private and peaceful, it offers unobstructed views of the surrounding countryside. The garden features a lovely free-form swimming pool and a summer kitchen with a storage room, shower room, and toilet.
Entrance hall, spacious living/dining room with a fireplace insert, this bright room opens onto a large, partly shaded, southeast-facing terrace. A lovely, fully equipped open kitchen with dining area, laundry room, pantry, and a comfortable master bedroom with storage space opens onto a lovely patio. A private shower room and toilet are located there. Another bedroom with storage space, a private bathroom, and toilet. On the other wing of the house are two further bedrooms, two shower rooms, and a toilet.
A carport, garden shed, tool shed, and a pétanque court are also available.
Located in a sought-after residential area, the house is bright and pleasant to live in.
In excellent condition throughout, tastefully decorated, the materials are of high quality, the dimensions are generous, and the volumes are harmonious.
Additional information
- Surface of the land: 4100 m²
- Exposition: southeast
- Kitchen: : American
- 4 bedroom
- 4 bathrooms
Features
- pool
- calm
- air conditioning
- fireplace

