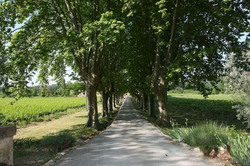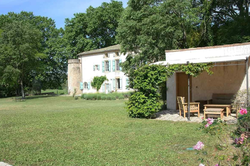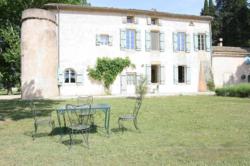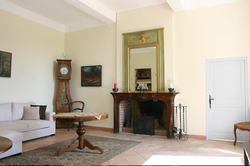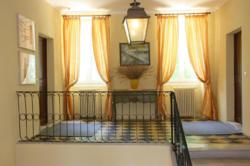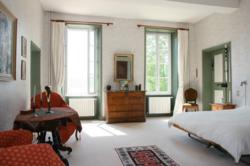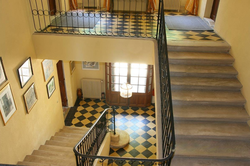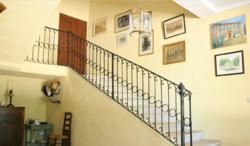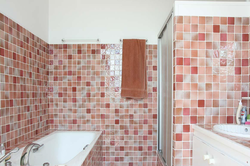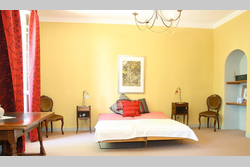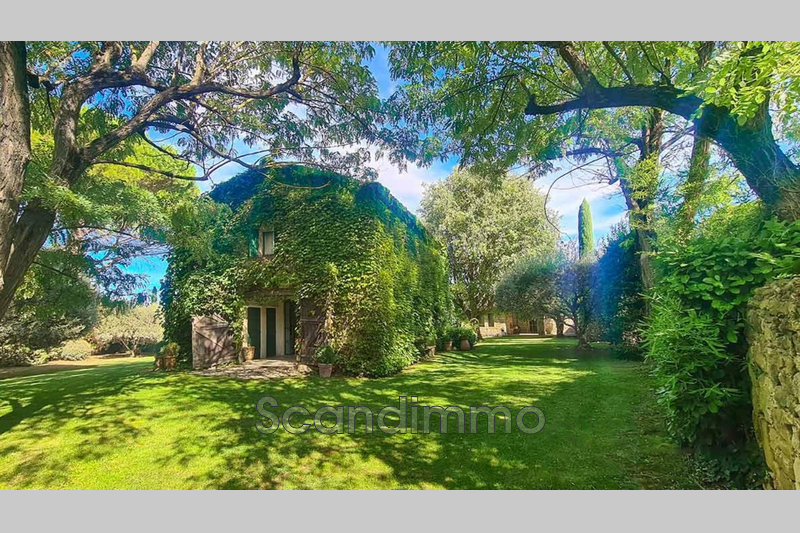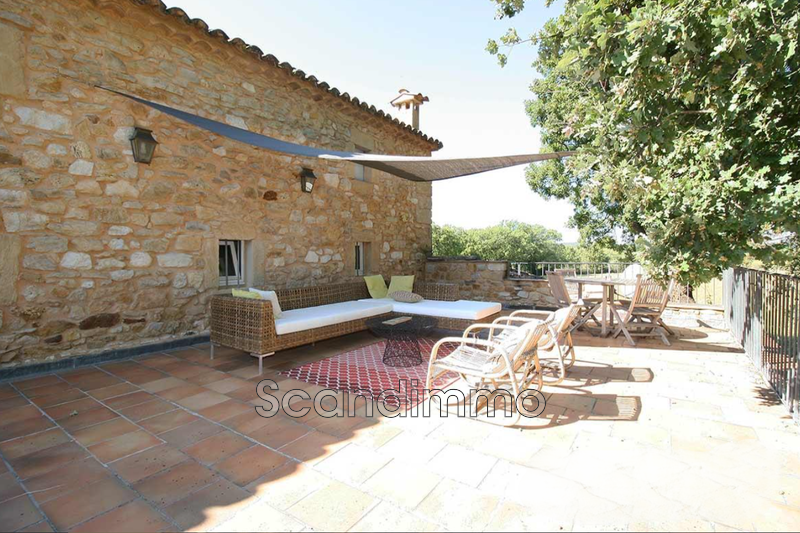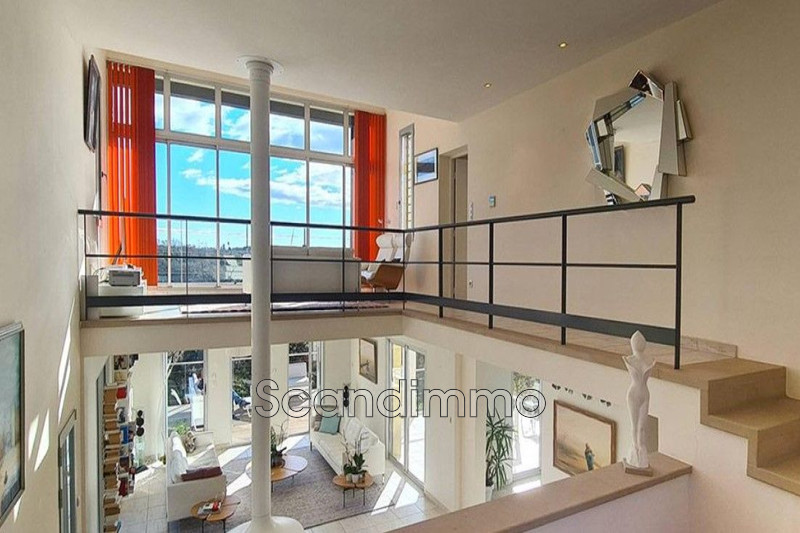
Château in Uzès for sale (30700)
- ref. 666V5437M
Château in Uzès
30, 6 bedroom château
for sale,
350 m²
1 495 000 €
Exceptional Estate near Uzes.19th century castle on 15 hectares of land and vineyards!
This charming property embodies the quintessential image of a family home in Provence! Tucked at the end of a beautiful tree-lined avenue, the elegant and balanced facade is softened by two rounded towers, evoking the essence of a Provençal château.
Just a few minutes from Goudargues and its shops, this residence is surrounded by over 15 hectares of contiguous land. Within this expanse, 5 hectares are currently cultivated as vineyards under the prestigious Côte du Rhône appellation. At the rear of the estate, approximately 9 hectares of woods and forests beckon for tranquil strolls in nature.
Meticulously maintained, the gardens surrounding the house feature a splendid swimming pool area with a pool house.
The property includes the Master's House, a caretaker's apartment, and outbuildings organized around a rear courtyard (200 m2).
Positioned facing the majestic shaded avenue, the main residence boasts generous proportions (350 m2) and a well-ventilated layout, bathed in abundant natural light.
A magnificent entrance leads to the ground floor reception rooms: a music room of 30 m², a reception room with an open fireplace overlooking the garden, a reading room, a dining room of 29 m², and an adjoining eat-in kitchen (31 m2).
Accessed via a beautiful ancient stone staircase, the first floor contains two beautiful en-suite bedrooms with private bathrooms (32 and 40 m2), along with two additional bedrooms (20.5 and 29 m2) sharing a complete bathroom (10 m2).
Independent of the main residence, a caretaker's house (or potential guest cottage) of 100 m2 encompasses a living space, two bedrooms, a bathroom, and toilets.
Lastly, a superb 65 m2 space, recently renovated and equipped with water and electricity, can easily be transformed into additional living space or a highly inviting summer retreat.
An exceptional estate, ideal as a family home or a distinguished hospitality venture.
Additional information
- Surface of the land: 150742 m²
- Exposition: southeast
- View: Countryside
- Kitchen: : independent
- Heating: fuel oil
- 6 bedroom
- 4 bathrooms
- 1 cellar
Features
- pool
- calm
- double glazing
- fireplace


