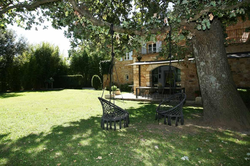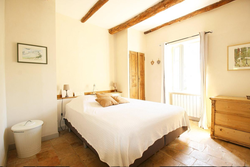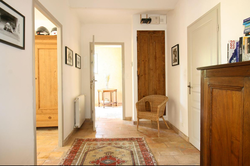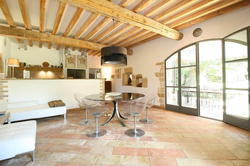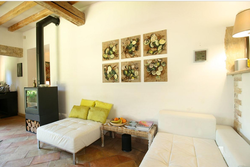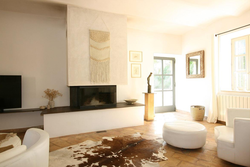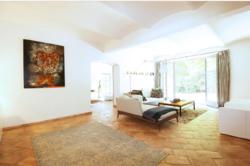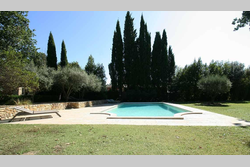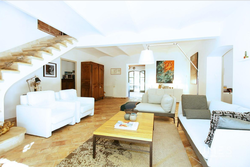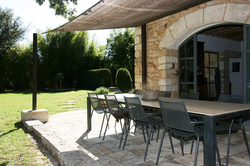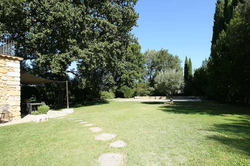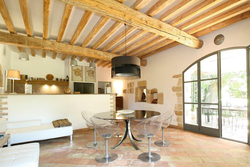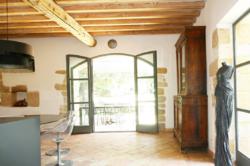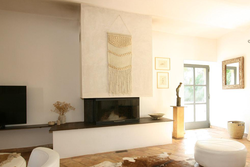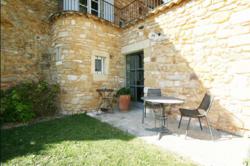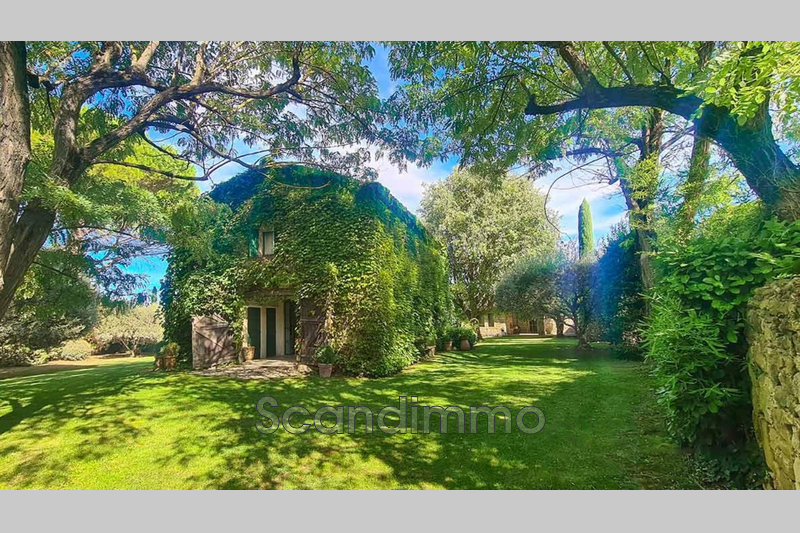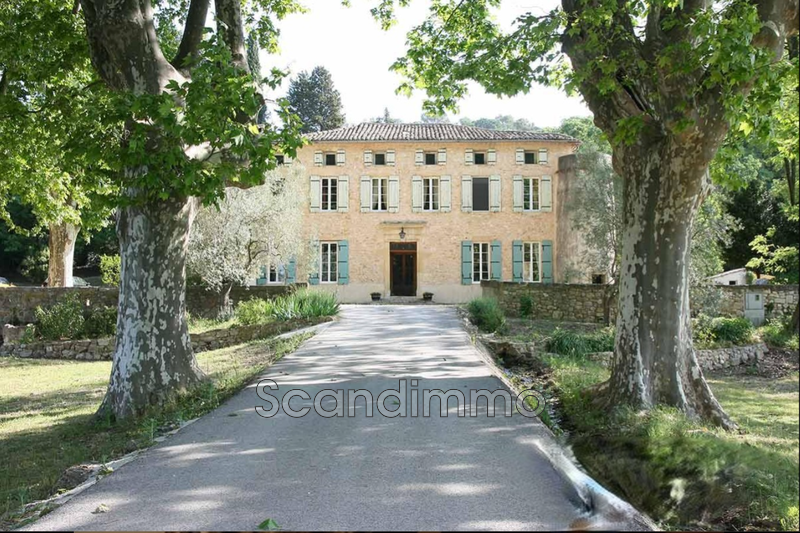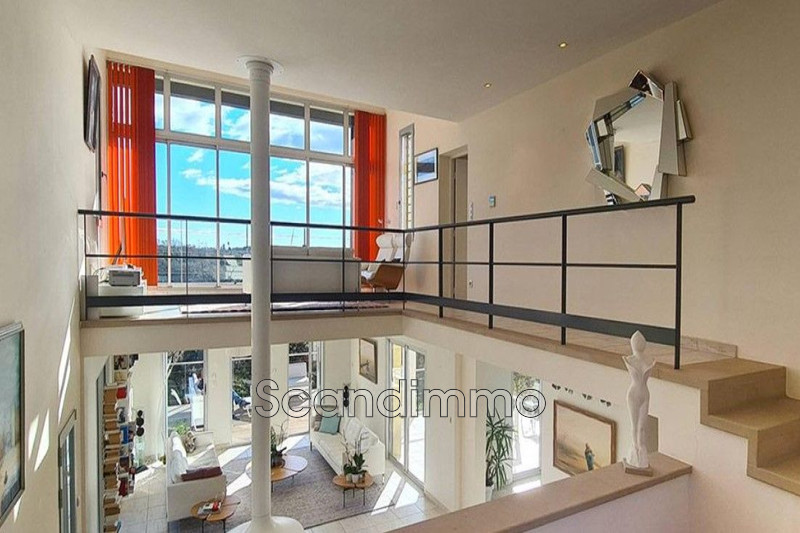
Stone house in Uzès for sale (30700)
- ref. 666V5438M
Stone house in Uzès
30, 4 bedroom stone house
for sale,
233 m²
1 495 000 €
Elegant Property ! A blend of luxury and harmony near Uzes
Discover this elegant property and its discreet and understated luxury where the warmth of stone meets the simplicity of a more contemporary interior ambiance, showcasing quality materials that are subtly perceived rather than overtly displayed.
Set within a 2,500 m2 park surrounding the residence, this property exudes a sense of harmony. Nestled amidst magnificent century-old oak trees, the park offers perfect privacy and features a stunning heated and secure swimming pool.
The house, with its large metal-framed openings, seamlessly connects to the outdoors. The living and reception areas span over 100 m2, flooded with light. A double lounge with a fireplace provides comfortable spaces for socialising, offering a chic and relaxed atmosphere.
It extends into a spacious kitchen (40 m2) and pantry (13 m2) overlooking the park, inviting you to enjoy the terrace beneath the tree canopy.
The ground floor also contains a bedroom with an adjacent bathroom.
An airy staircase leads to the upper floor, where you'll find the master suite (27 m2) complete with ample storage. This level also accommodates two additional bedrooms, a bathroom with toilet, and an office.
The spectacular 43 m2 terrace overlooks the entire park, providing a sense of well-being as the sun sets, reaffirming the feeling of residing in an exceptional place.
Don't miss this opportunity to experience the luxury and harmony this property offers. Contact us to arrange a viewing and immerse yourself in the exceptional lifestyle it provides.
Additional information
- Surface of the land: 2532 m²
- Exposition: south
- View: garden
- Kitchen: : independent
- Heating: Heat pump
- 4 bedroom
- 3 bathrooms
Features
- pool
- calm
- alarm
- fireplace


